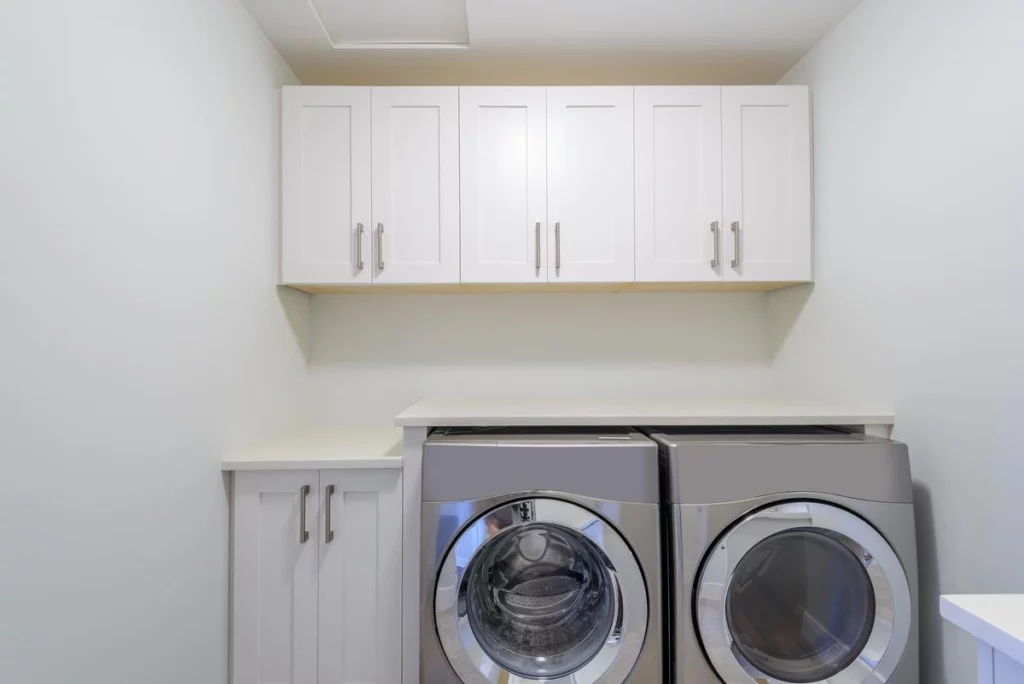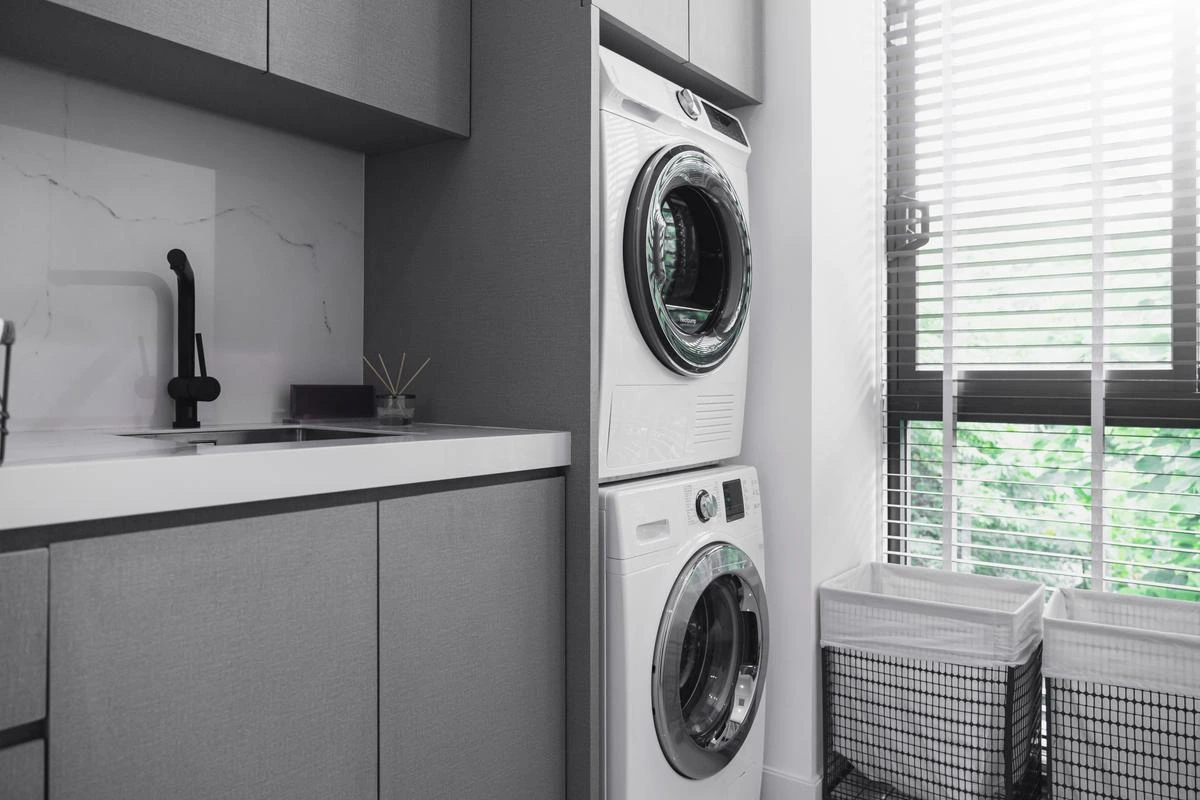Laundry rooms are an essential space in any home, often serving as a hub for cleaning and organizing household essentials. A well-organized laundry room can streamline daily chores, making laundry tasks more efficient and enjoyable. With the right storage solutions, homeowners can keep laundry supplies, cleaning products, and other items neatly arranged, reducing clutter and maximizing space.
In this blog, we aim to guide homeowners through the process of measuring Laundry Room Cabinets. By providing a step-by-step measuring guide, we hope to help you create an organized and efficient laundry room that meets your specific needs.

Step 1: Assess Your Laundry Room
Before measuring for laundry room cabinets, take a thorough inventory of your storage and organization needs. Assess the items you need to store in the laundry room, such as:
- Detergents
- Fabric softeners
- Cleaning supplies
- Laundry accessories
Consider whether you need space for hanging clothes, storing baskets, or accommodating a folding area. Taking stock of your laundry room essentials will help you determine the type and size of cabinets required.
Measure the Available Space
Next, identify the available space for cabinet installation in your laundry room. Measure the length, width, and height of the area where you plan to install the cabinets. Take note of any obstructions, such as water pipes, electrical outlets, or vents, that may impact the cabinet placement. Keep in mind that custom cabinets can be designed to fit snugly into the available space, ensuring maximum utilization of the area.
Considering the Layout and Traffic Flow in the Laundry Room
When measuring for cabinets, consider the layout and traffic flow in the laundry room. Ensure that the cabinets will not obstruct any pathways or create obstacles in the room. Consider how you move around the space when doing laundry and how the cabinets can be strategically placed to improve functionality and accessibility.
Step 2: Measure Wall Space for Cabinets
Measure the height and width of the wall where you plan to install the laundry room cabinets. Note down these dimensions for customizing the cabinet size accurately.
Identify Any Obstacles or Features that Might Affect Cabinet Placement
Take note of any obstacles on the wall that might impact cabinet placement, such as electrical outlets, vents, or windows. Account for clearances required to ensure the cabinets fit seamlessly.
Step 3: Measure Cabinet Depth and Clearance
When measuring for laundry room cabinets, it’s essential to understand the standard depth of these cabinets.
Most laundry room cabinets have a depth of around 12 to 24 inches. Measure the depth of the area where you plan to install the cabinets to ensure they fit comfortably and align with the rest of the room’s layout.
Allowing for Clearance Space Between Cabinets and Appliances or Other Fixtures
To ensure a seamless installation, leave enough clearance space between the cabinets and any appliances or fixtures in the laundry room. This is particularly important for areas with washing machines, dryers, or utility sinks. Providing sufficient clearance allows for easy access and ensures that the cabinets do not interfere with the functioning of other laundry room elements.
Ensuring Proper Clearance for Doors and Drawers to Open Smoothly
Another consideration when measuring for laundry room cabinets is to ensure that there is enough clearance for doors and drawers to open smoothly. If you plan to install cabinets near doors, walls, or other obstacles, make sure there is ample space for the cabinet doors and drawers to open fully without any obstructions.
Step 4: Measure for Base Cabinets
Measure the height and width of the space where you will install the base cabinets. Note down these dimensions for customizing the cabinet size.
Consider the Countertop Dimensions and Overhang if Applicable
If you plan to have a countertop above the base cabinets, measure its depth and width, and account for any overhang. Ensure that the base cabinets complement the countertop for a cohesive look.
Account for Any Uneven Floors or Slopes When Measuring Base Cabinet Height
Consider any uneven floors or slopes in the laundry room when measuring the height for base cabinets. Make adjustments during installation to ensure stability and a level fit.
Step 5: Measure for Upper Cabinets
Consider the functionality and aesthetics when measuring for upper cabinets. Determine the height based on usage, ensuring easy access for frequently used items and appropriate storage for less-used items, while also harmonizing with the room’s design.
Measure the Space Between the Base Cabinets and the Ceiling for Upper Cabinet Installation
Measure the space between the top of the base cabinets and the ceiling accurately. Depending on the ceiling height, you can choose to install upper cabinets all the way to the ceiling or leave room for open shelving or decorative elements.
Ensure Proper Clearance for Upper Cabinet Doors to Open Fully Without Obstruction
Ensure sufficient clearance for upper cabinet doors to open without obstruction from light fixtures, outlets, or other elements on the wall.
Step 6: Account for Utility Hookups and Vents
When measuring for laundry room cabinets, it’s crucial to consider the location of utility hookups, such as water and gas lines. Ensure that the cabinets are designed and placed in a way that doesn’t obstruct access to these essential connections. Leaving sufficient clearance around utility hookups allows for easy maintenance and servicing, should the need arise.
Allowing Space for Dryer Vents and Washer Drainage Hoses
In addition to utility hookups, remember to account for dryer vents and washer drainage hoses. Proper ventilation for dryer vents is essential for safety and efficient operation. Providing enough space for these vents and hoses to function without restrictions ensures smooth laundry room functionality.
Incorporating Cabinets with Utility-Friendly Designs
Opt for cabinets with utility-friendly designs that accommodate the presence of utility hookups and vents. Some cabinets come with cleverly designed cutouts or spaces specifically tailored for hookups, making them easily accessible while maintaining a polished appearance.
Step 7: Double-Check and Finalize Measurements
Accurate measurements are crucial for well-fitted and functional laundry room cabinets. Precision prevents costly mistakes and ensures an organized and efficient laundry space.
Before finalizing cabinet plans, double-check all measurements for errors and account for any plan changes that may have occurred during the design phase.
Once confident in the accuracy of measurements and plans, finalize cabinet specifications before purchasing or installation.
Conclusion
We hope that this guide helped you in measuring for your laundry room cabinets. If the task still seems too tedious, we’re here to help! At Craftsmanbilt, we take care of everything; from the design and measurements to the building and installation of custom Laundry Room Cabinets.
Let’s make your laundry room a reflection of love and care, one custom cabinet at a time. Contact us today for a free design consultation in Indianapolis!

